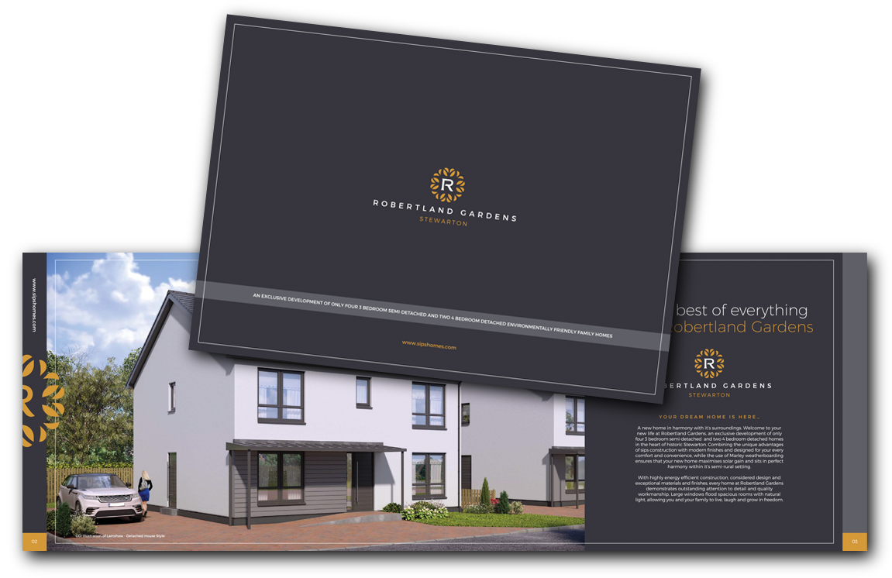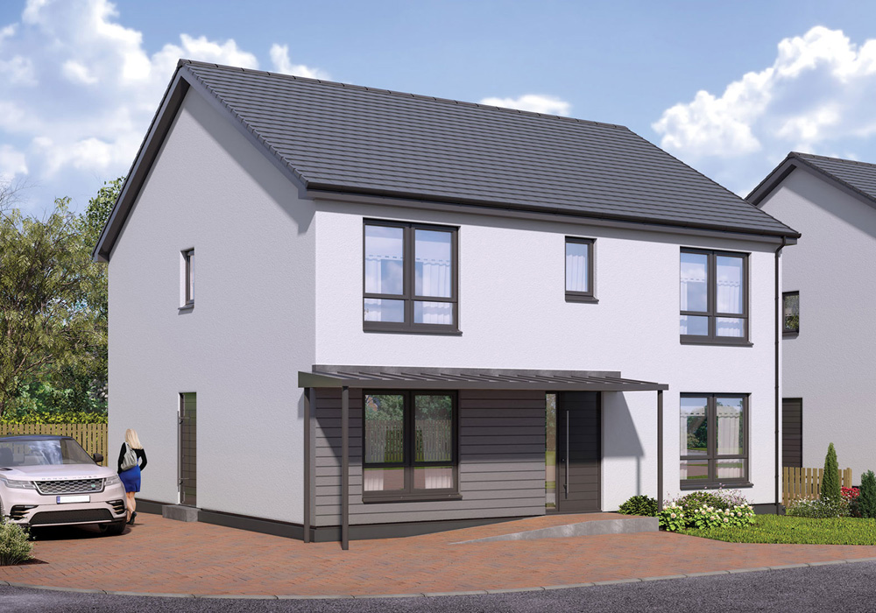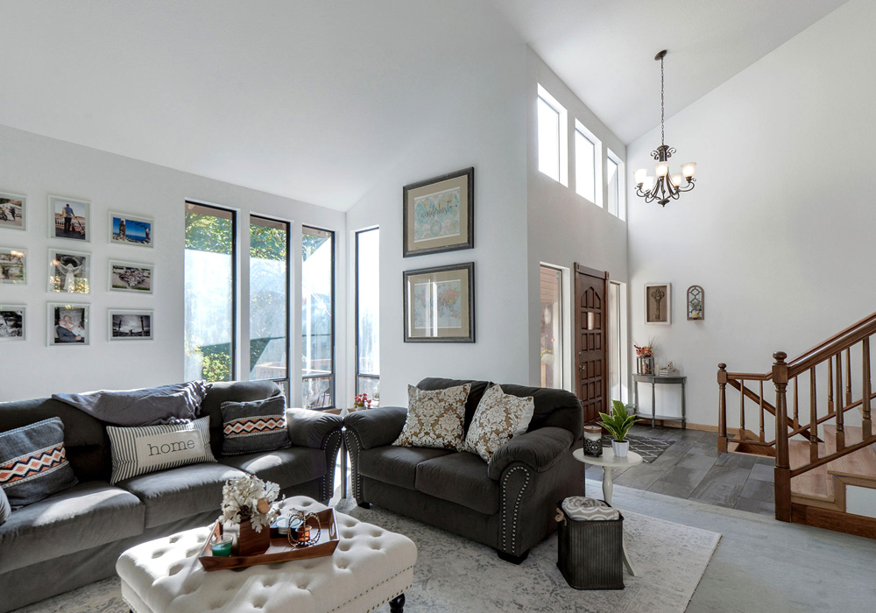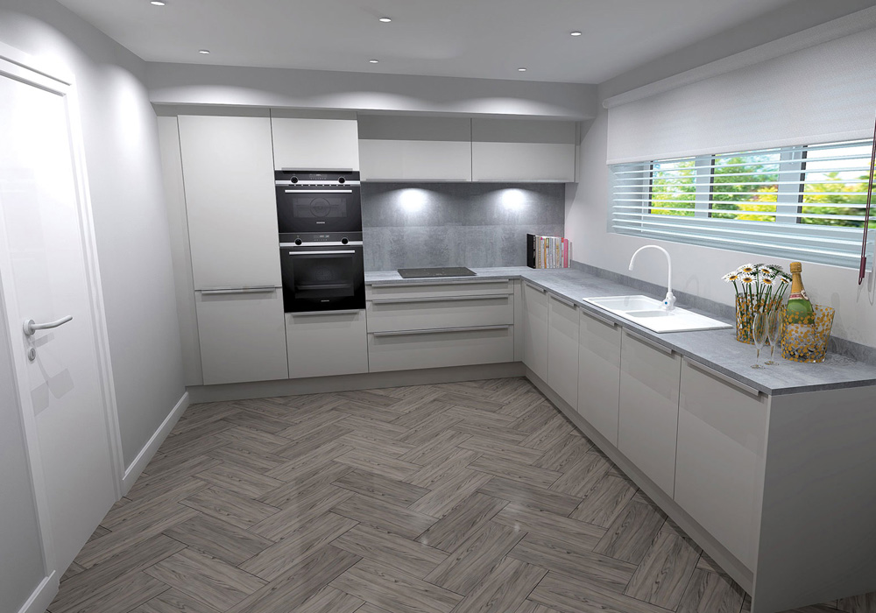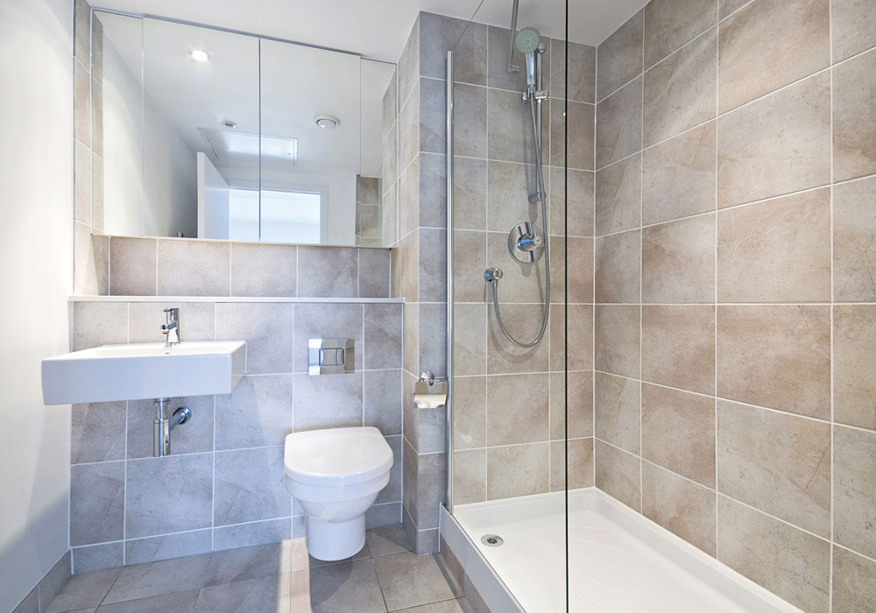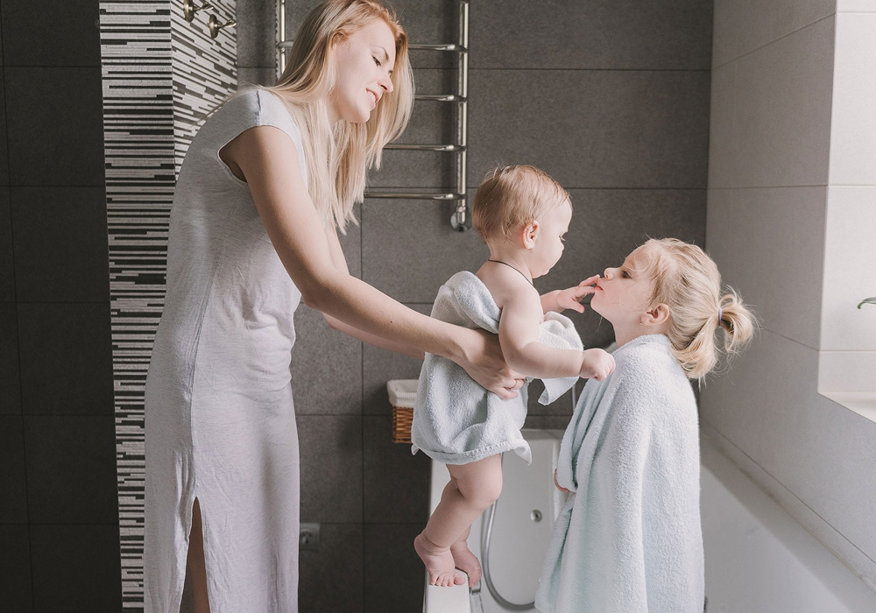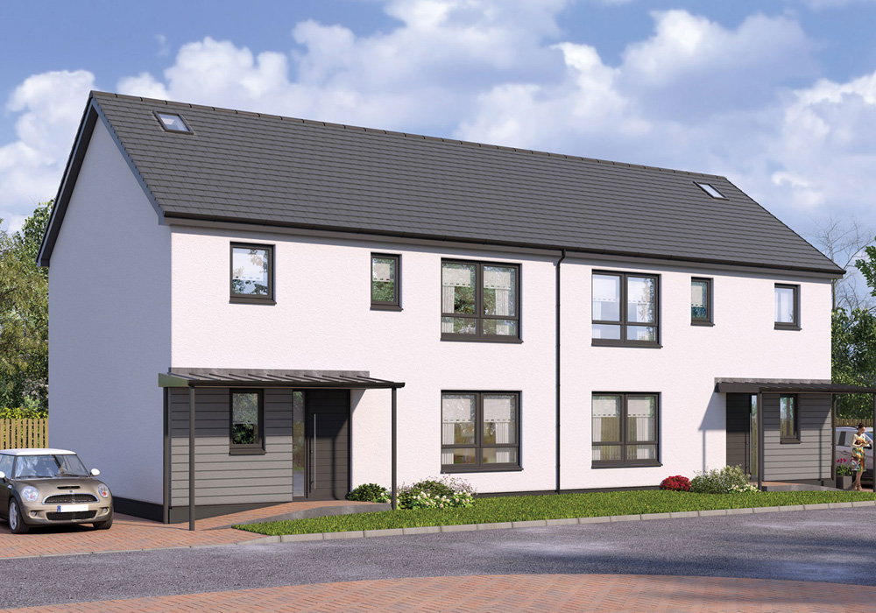
Your Dream Home Is Here
ALL HOMES NOW SOLD OUT
ROBERTLAND GARDENS, STEWARTON
A new home in harmony with it’s surroundings. Welcome to your new life at Robertland Gardens, an exclusive development of only four 3 bedroom semi-detached and two 4 bedroom detached homes in the heart of historic Stewarton.
Combining the unique advantages of sips construction with modern finishes and designed for your every comfort and convenience, while the use of Marley weatherboarding ensures that your new home maximises solar gain and sits in perfect harmony within it’s semi-rural setting. With highly energy efficient construction, considered design and exceptional materials and finishes, every home at Robertland Gardens demonstrates outstanding attention to detail and quality workmanship, Large windows flood spacious rooms with natural light, allowing you and your family to live, laugh and grow in freedom.
ALL HOMES NOW SOLD OUT
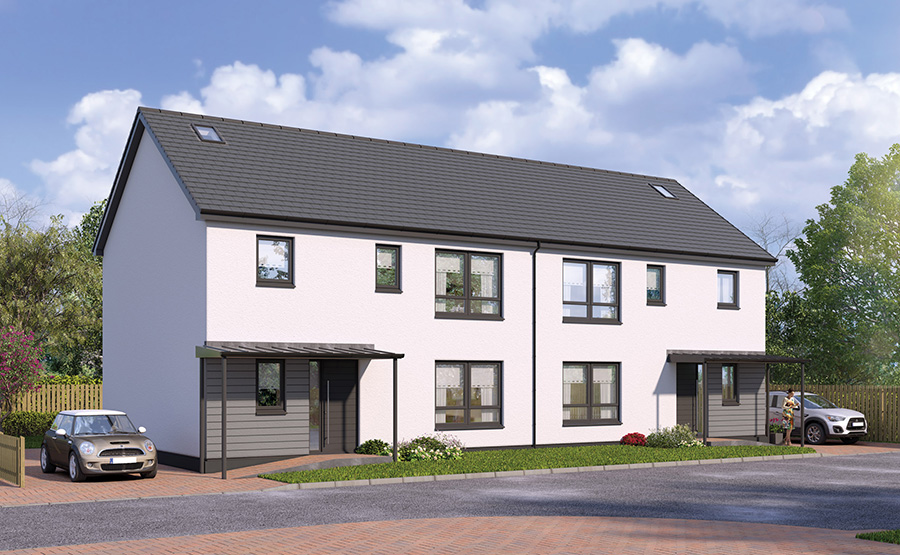
ANNICK HOUSE STYLE
Plots 01 & 03 (Plots 02 & 04 Handed)
Three Bedroom Semi-Detached Villas
Lounge: 4.55m x 4.08m
Dining Room: 3.67m x 3.18m
Kitchen: 4.35m x 3.18m
WC: 1.75m x 1.98m
Master Bedroom: 3.37m x 3.38m
En-suite: 1.62m x 2.78m
Bedroom 2: 3.60m x 3.18m
Bedroom 3: 3.11m x 3.18m
Family Bathroom: 2.97m x 2.78m
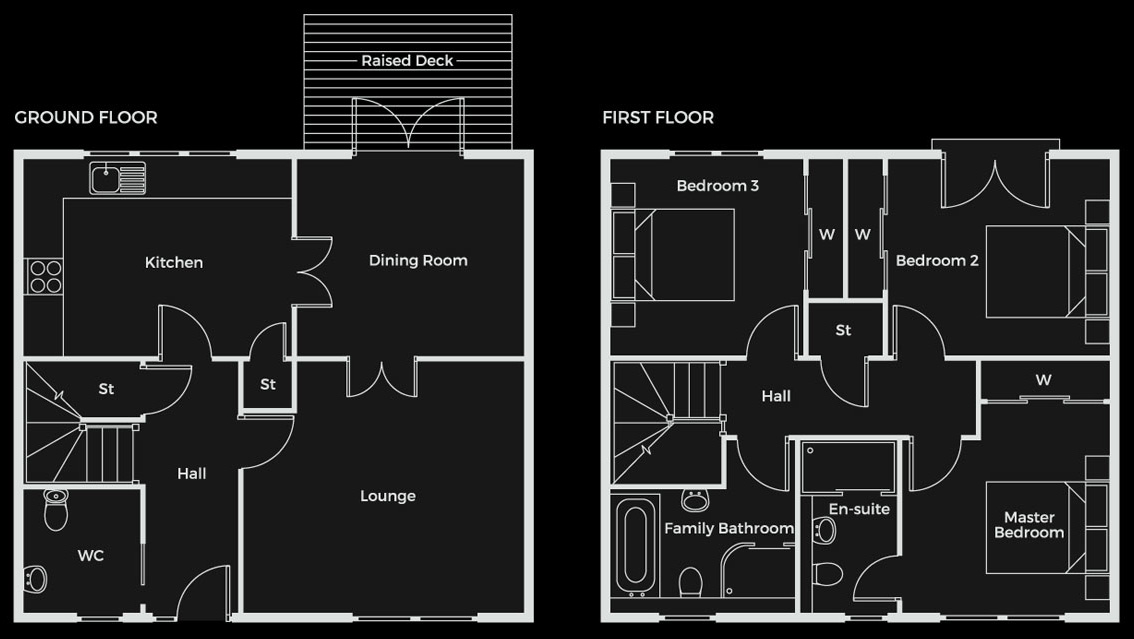
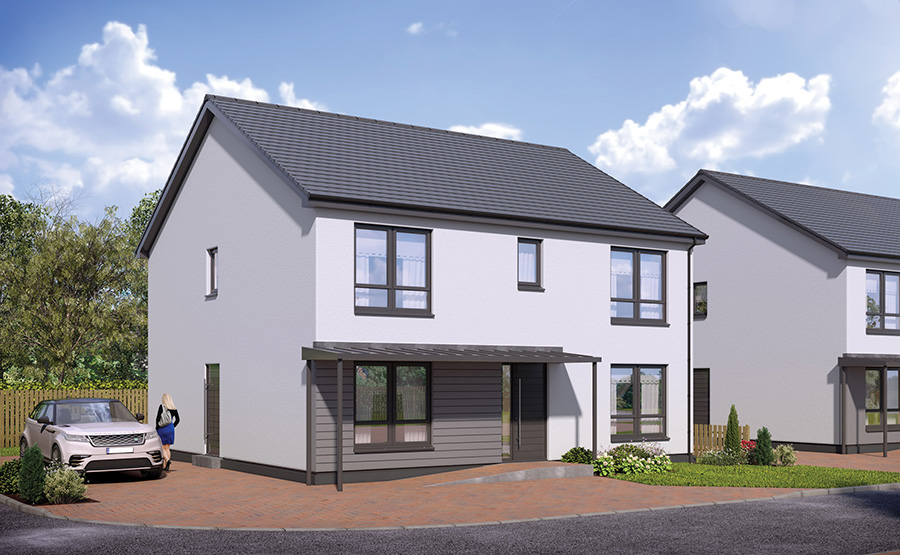
LAINSHAW HOUSE STYLE
Plots 05 & 06
Four Bedroom Detached Villas
Lounge: 3.84m x 5.55m
Dining Room: 3.81m x 3.85m
Kitchen: 5.37m x 3.53m
TV Room: 3.20m x 3.65m
Utility: 1.98m x 2.12m
WC: 1.22m x 2.12m
Master Bedroom: 4.77m x 3.53m
En-suite: 2.10m x 2.12m
Bedroom 2: 3.81m x 3.85m
Bedroom 3: 2.83m x 4.15m
Bedroom 4: 3.20m x 2.95m
Family Bathroom: 3.16m x 1.92m
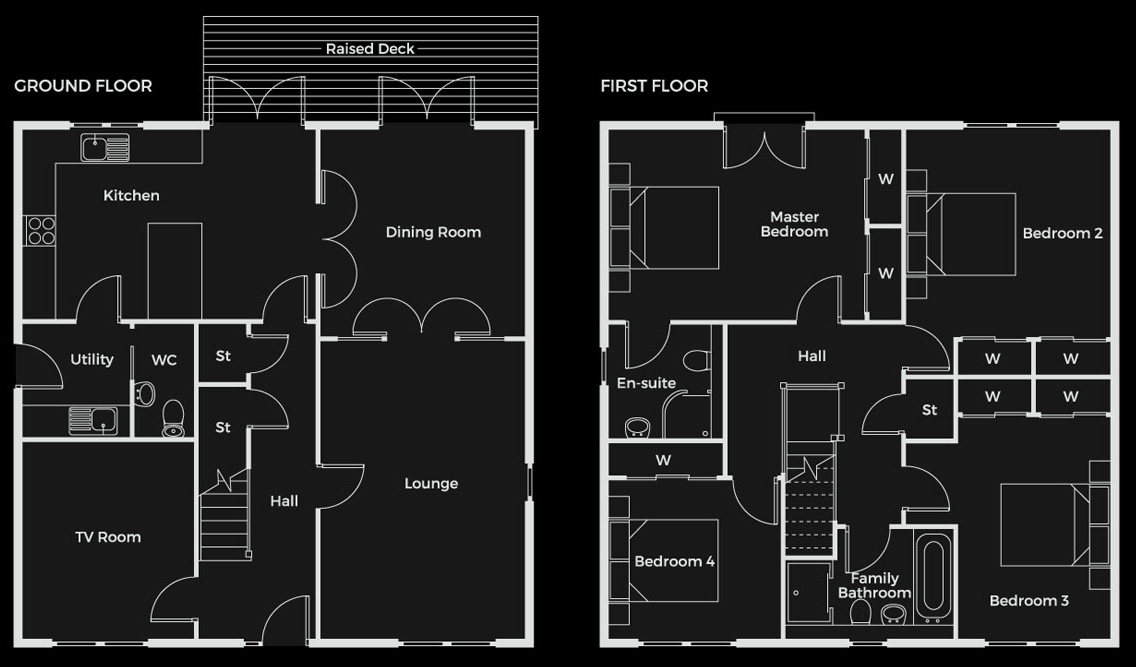
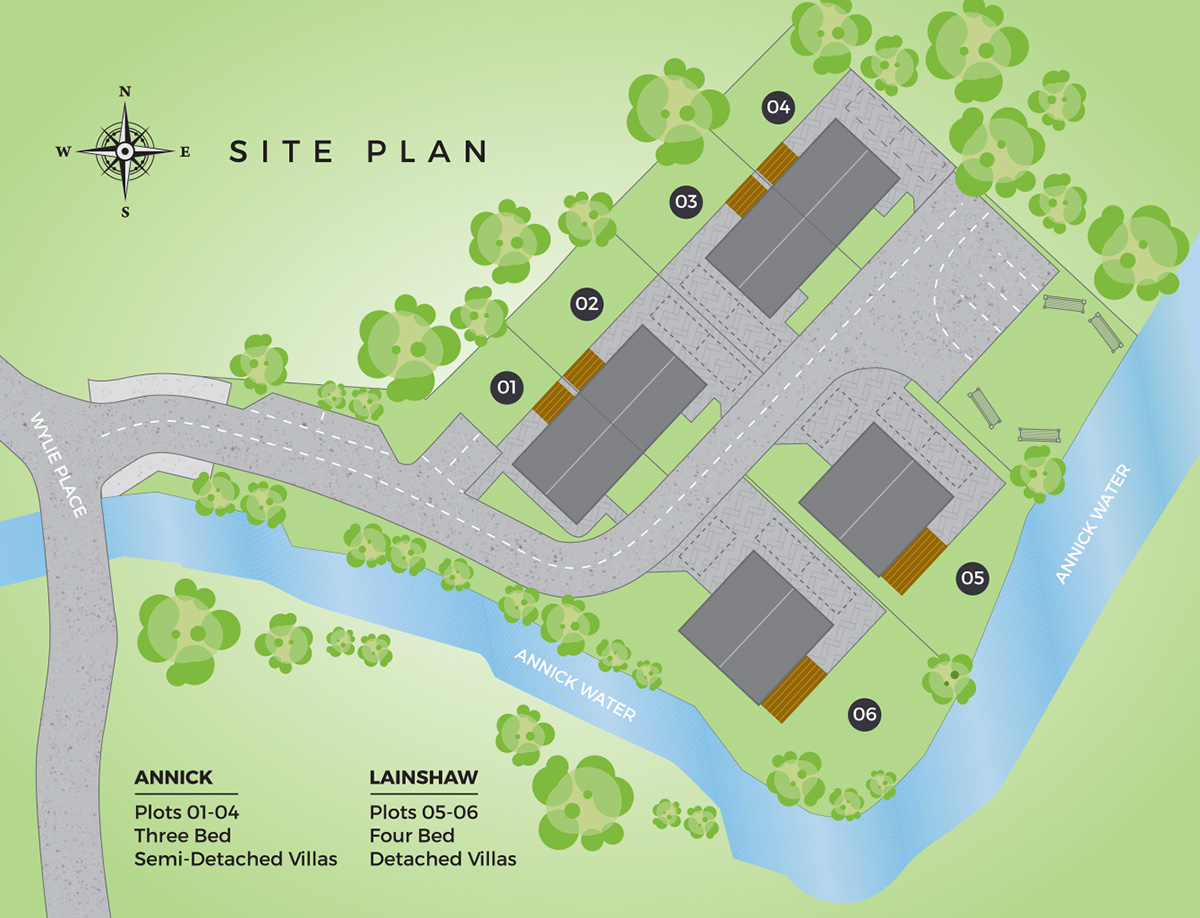
We create homes that inspire…
We believe that a better lifestyle starts with a better home. Which is why we consider every detail to build you a better home. All sips homes have high energy efficiency making your running costs lower than average properties.
Our specialised teams of architects, builders and craftsmen combine a lifetime of knowledge and expertise to create your dream home. Our innovative build method and approach places the homeowner and their well-being at the centre of all design and production. We aim to provide a higher quality of life, building new homes that incorporate a higher purity of indoor air and improved thermal properties. Your new home will be cooler in summer and warmer and cosier in winter with lower energy bills. What’s not to love about that?
Interiors Inspired By Innovation
Luxurious specification
The moment you step inside, you will see that sips homes have created innovative living spaces. At Robertland Gardens, quality and attention to detail are evident throughout your new home. Contemporary styling and luxury finishes provide every comfort and modern convenience.
We understand that when it comes to making a house feel like a home, it is all the little details that make the big difference. Your designer kitchen with stylish fully integrated appliances will form the heart of your home while indulgent and stylish bathrooms and en suites provide an oasis of calm and add a touch of glamour to everyday life. Vibrant and exciting these are spaces that will reflect your own individual style and are created for the way you want to live your life today. Imagination married with our tradition of building excellence combined with the locale ensure a warm and inviting retreat away from the hustle and bustle of busy urban life. At Robertland Gardens we are offering luxury family homes that combine rural traditions with a distinctive contemporary twist, incorporating environmental technologies and standards.
Where the past meets the present
The very best of everything here at Robertland Gardens
Connected
Robertland Gardens enjoys a central location. The town of Stewarton has a bustling centre and, despite its relatively small size, is well served with shops, a supermarket, professional services and a fuel station.
There is a train station with regular services to Glasgow Central Station (20 mile journey). There are two primary schools and a well-respected secondary school within the town. Private schooling is available at Wellington School in Ayr or the numerous respected private schools in the south of Glasgow, including Hutchesons’ Grammar School, Craigholme and Belmont House. Ayr provides excellent shopping and professional services. Ayr Racecourse is host to regular race meetings including the Scottish Grand National. The Ayrshire coast is famous worldwide for golf with championship courses at Royal Troon, Prestwick and Turnberry, all of which have hosted the Open Championship. There is excellent sailing in the Firth of Clyde with yachting marinas at Troon and further up the coast at Largs and lnverkip. While if it’s retail rather than water therapy you need, then Silverburn Shopping Centre, home to over 100 high street stores and restaurants, is only a 16 mile drive away.
These particulars are for guidance only. They are prepared and issued in good faith and are intended to give a fair description of the property but do not constitute part of an offer or contract. Any description or information given should not be relied on as a statement or representation of fact or that the property or its services are in good condition. Any reference to alterations to, or use of, any part of the property is not a statement that any necessary planning, building regulations or other consent has been obtained. These matters must be verified by any intending purchaser. Neither Sips Homes, Slater Hogg & Howison or Countrywide accept responsibility for any error these particulars may contain however caused. Any intending purchaser must therefore satisfy themselves by inspection or otherwise as to their correctness. All photographs shown are indicative of the quality and style of the Development and location, and do not necessarily represent the actual fittings and furnishings at this Development. All interested parties should consult the Sales Executive for the most up-to-date information. All plan dimensions shown are based on maximum measurements.

It all starts here...
GET IN TOUCH

Crossway, Donibristle Industrial Estate, Dalgety Bay, Fife, KY11 9J
Phone: 01383 823995
Email: info@sipshomes.com
© Sips Homes Ltd ~ Website Design by Redwing Creative
