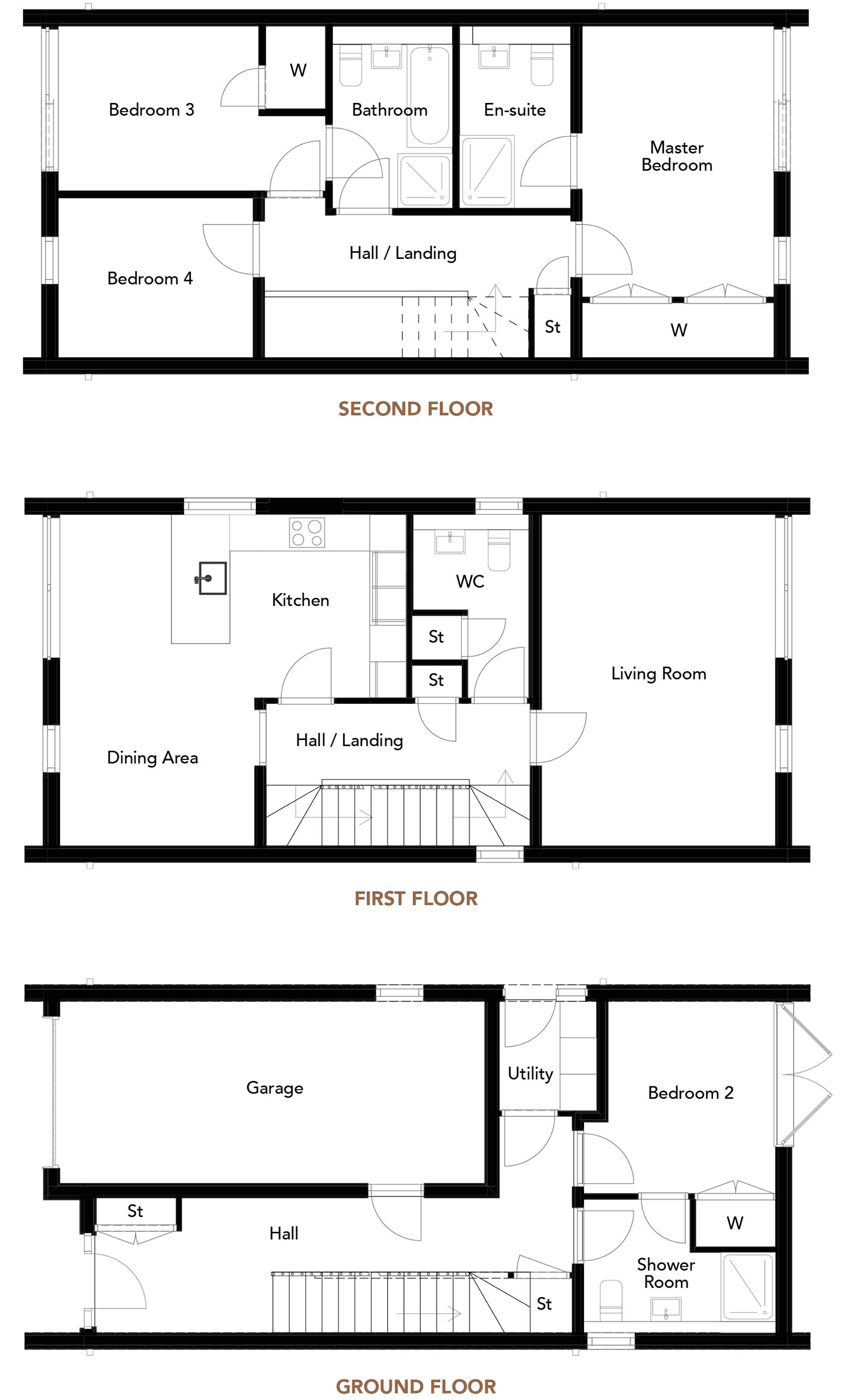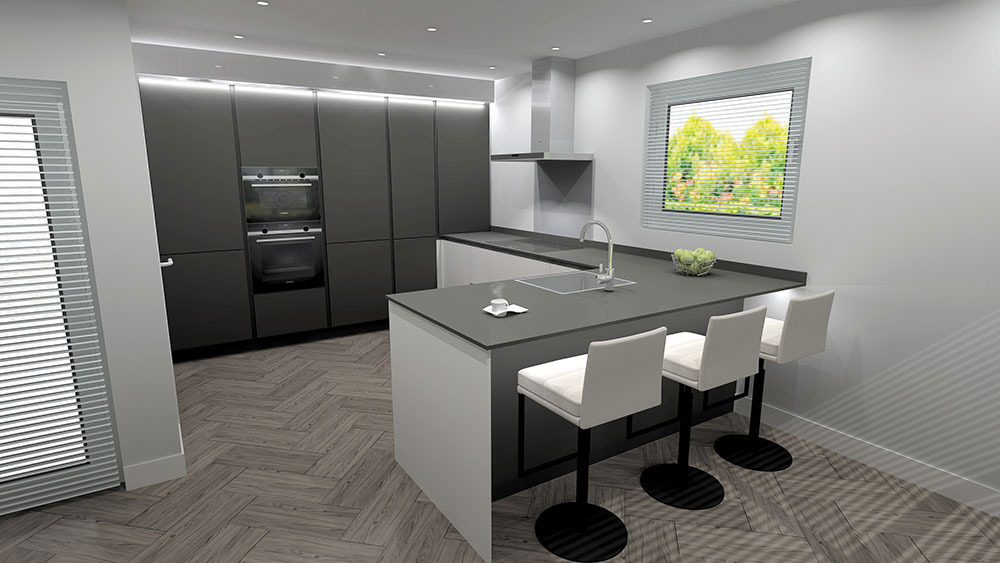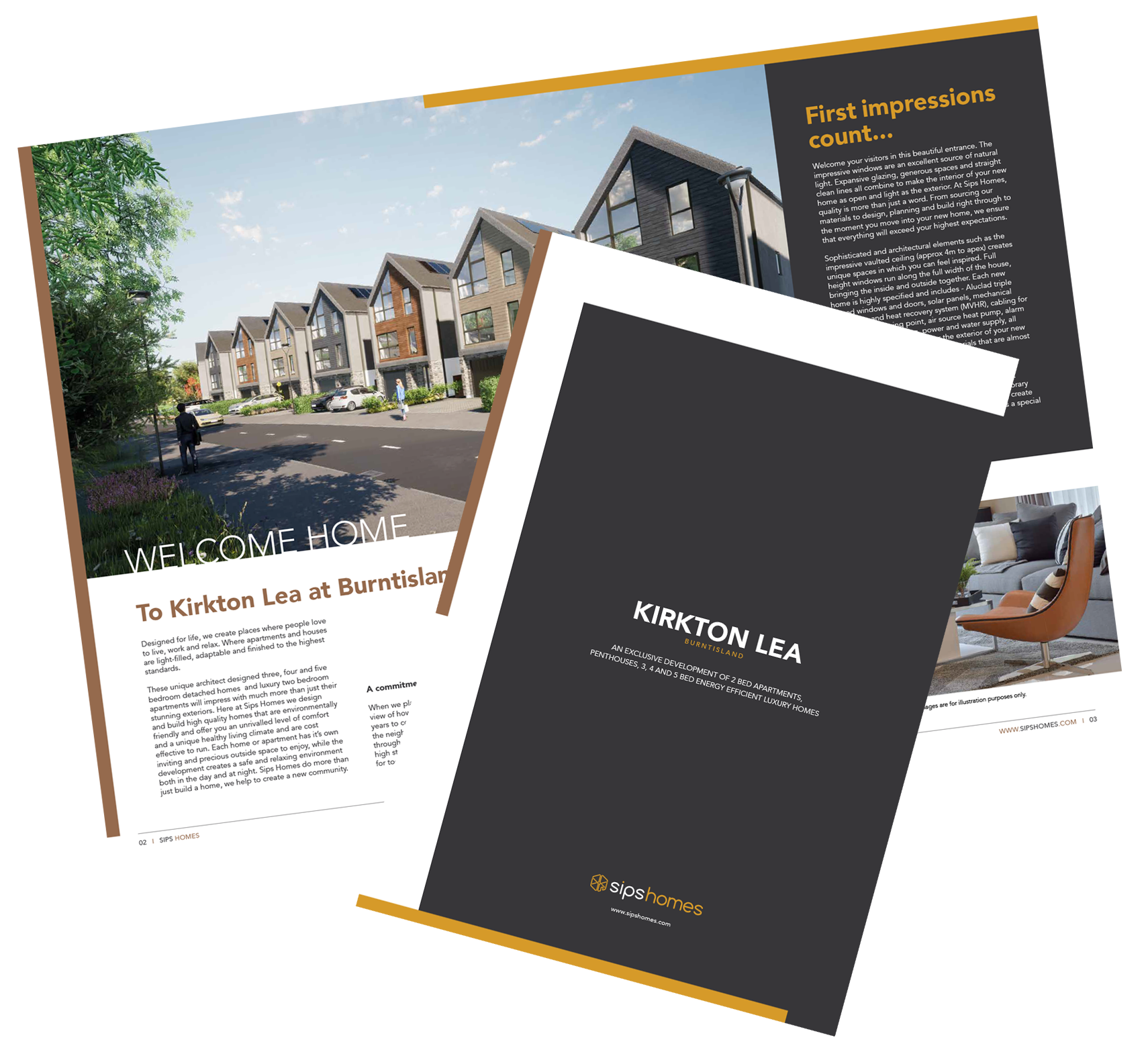Islay
- 4 BED DETACHED HOUSE (TYPE 2)
- WITH INTEGRAL GARAGE
- 1736 SQFT
- PLOTS 12, 13, 14, 15 & 16
Accommodation extending to over 1700sqft, including lounge, dining room, open plan luxury kitchen with integrated appliances, 4 bedrooms, 3 bathrooms, WC, utility room, large integral garage, landscaped garden grounds and perimeter fencing. Homes are highly specified and include, Aluclad triple glazed windows and doors, solar panels, mechanical ventilation and heat recovery system (MVHR), cabling for electric car charging point, air source heat pump, alarm system, exterior lighting, power and water supply all fitted as standard.



GROUND FLOOR
Garage – 7.0m x 3.0m – 22’11” x 9’10”
Utility – 1.8m x 1.6m – 5’10” x 5’2”
Bedroom 2 – 3.1m x 2.8m – 10’2” x 9’2”
Shower Room – 3.1m x 2.2m – 10’2” x 7’2”
FIRST FLOOR
Kitchen/Dining – 5.7m x 5.4m – 18’8” x 17’8”
WC – 3.0m x 1.9m – 9’10” x 6’2”
Living Room – 5.4m x 3.8m – 17’8” x 12’5”
SECOND FLOOR
Master Bedroom – 4.6m x 3.1m – 15’1” x 10’2”
En-suite – 3.0m x 1.8m – 9’10” x 5’10”
Bedroom 3 – 3.3m x 2.7m – 10’9” x 8’10”
Bedroom 4 – 3.2m x 2.6m – 10’5” x 8’6”
Bathroom – 3.0m x 1.9m – 9’10” x 6’2”
Images are for illustration purposes only and although all care has been undertaken to represent the final finishes and colours, the finished homes may have variations to that shown. Sizes are based on maximum measurements and are for indication only. Any intending purchaser should satisfy themselves by inspection or otherwise as to their accuracy. Floorplans have been increased in size for legibility and are not to scale to all other plans within this brochure. Please consult the sales team for more information.
Register Your Interest
For further details and to register interest please contact:

27 Whytescauseway, Kirkcaldy, Fife, KY1 1XF
Tel: 01592 730268
Email: kirktonlea@countrywide.co.uk
These particulars are for guidance only. They are prepared and issued in good faith and are intended to give a fair description of the property but do not constitute part of an offer or contract. Any description or information given should not be relied on as a statement or representation of fact or that the property or its services are in good condition. Any reference to alterations to, or use of, any part of the property is not a statement that any necessary planning, building regulations or other consent has been obtained. These matters must be verified by any intending purchaser. Neither Sips Homes, Slater Hogg & Howison or Countrywide accept responsibility for any error these particulars may contain however caused. Any intending purchaser must therefore satisfy themselves by inspection or otherwise as to their correctness. All photographs shown are indicative of the quality and style of the Development and location, and do not necessarily represent the actual fittings and furnishings at this Development. All interested parties should consult the Sales Executive for the most up-to-date information. All plan dimensions shown are based on maximum measurements.


Crossway, Donibristle Industrial Estate, Dalgety Bay, Fife, KY11 9J
Phone: 01383 823995
Email: info@sipshomes.com
© Sips Homes Ltd ~ Website Design by Redwing Creative
