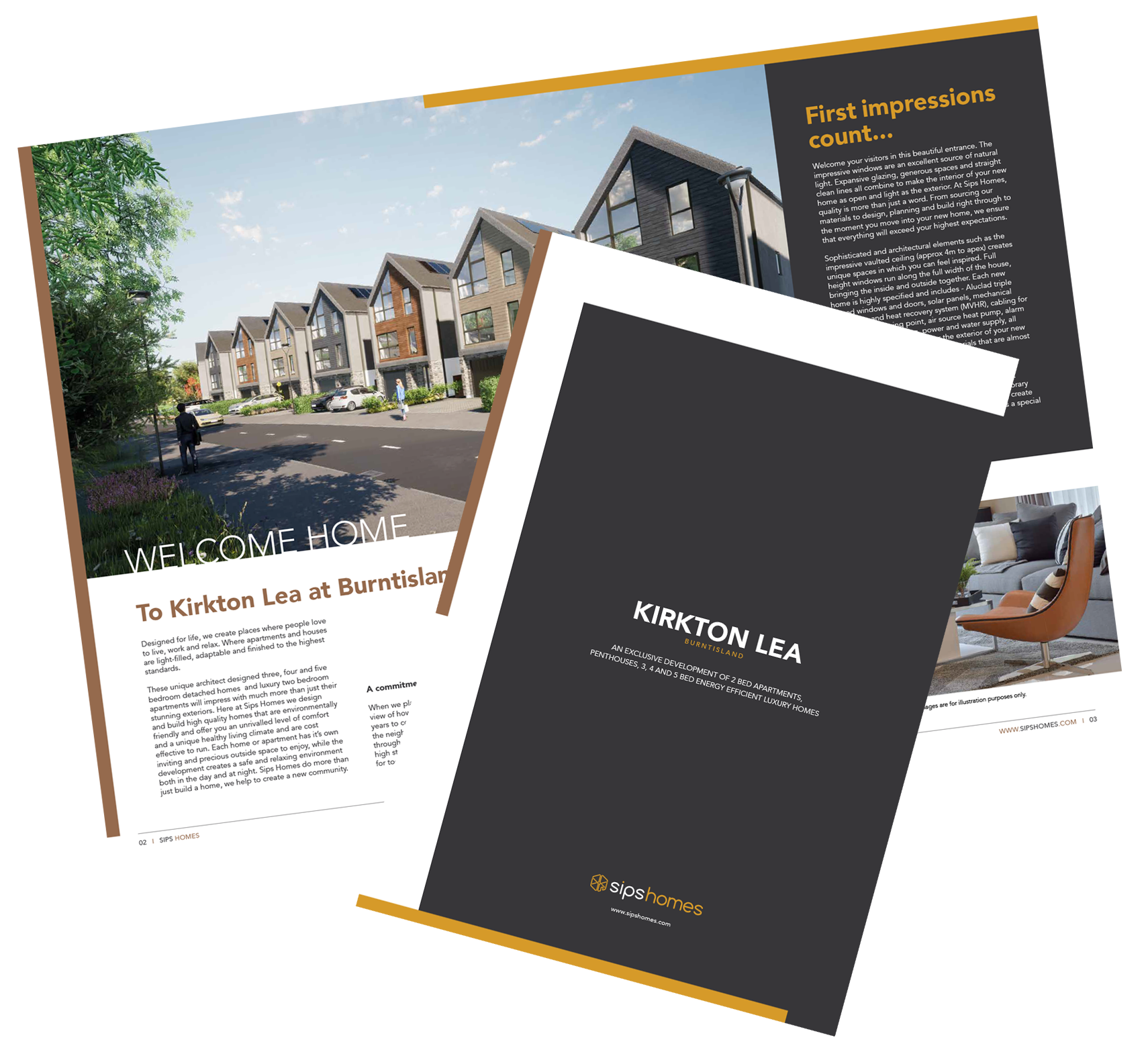Built to exceed your expectations
Homes Specification
Designed for life, we create places where people love to live, work and relax. Where apartments and houses are light-filled, adaptable and finished to the highest standards.
EXTERIOR
- High-performance, energy efficient, net zero, SIPs construction.
- Building elevations combine a selection of materials including stone, composite panel, Sto render system with picture frame feature surrounds, doors and base course. (Refer to each house styles for specific exterior finishes)
- Solar panels: 3.5kw – 5kw panel output.
- Integrated entrance canopy with featured downlighting extending over entrance and garage door.
- Marley Modern or equivalent concrete interlocking roof tiles.
- Maintenance free composite panel, facia and soffit boards.
- Triple-glazed, aluclad secured by design, windows and external doors.
- Triple-glazed roof windows with selected units electrically controlled.
- Marley deep flow or similar black UPVC rainwater gutters and downpipes.
- Feature, wall mounted up and down lighters at door positions around the building.
- Outside water tap and power socket.
- Sectional insulated garage door with remote control.
- Cabling for electric car charging point (Wall connecter not included).
- Doorbell and wall mounted letter box.
- 10 year structural warranty, including 2 years builder defects policy.
INTERIOR SPECIFICATION
- Feature, vaulted ceilings at second floor level in each house with approx 4m height to the apex.
- App controlled whole-house mechanical, ventilation heat recovery system (MVHR).
- Air source heat pump (ASHP) for all heating and hot water requirements.
- Under floor heating to ground floor (heated towel rails in bathrooms and en-suites).
- App controlled, whole-house alarm system.
- Mains powered, interlinked smoke/heat detectors throughout.
- Solid core, white painted, seven panel doors to all rooms, including wardrobes. Selected doors to rooms are glazed. (Wardrobes have hanging rails).
- Chrome/brushed stainless steel handles and hinges.
- Mirrors will be supplied to all bathrooms, en-suites and WCs.
- White painted finish throughout to all walls, ceilings and woodwork.
- White electrical sockets and switches, some with USB.
- Recessed, low-energy, LED lighting in all rooms.
- Cat 6 home wiring solution, including Ethernet, TV and telephone points in selected rooms.
BALCONIES
- First floor, glass enclosed terrace area over garage. Access from kitchen. On 5 bed properties only.
KITCHEN AND UTILITY ROOM
- A range of stunning German kitchens, carefully designed, including islands/breakfasting bar and separate utility room (choice of colours and finishes).
- Soft close hinges and drawers, with rigid built carcases.
- Slim line laminate worktops (solid work surface available at additional cost).
- Built in appliances including oven, separate combination microwave/oven, induction hob and extractor canopy.
- Integrated appliances including dishwasher, washing machine, condensing tumble dryer, full height fridge and full height no frost freezer (except for 3 bed which has combination fridge/freezer).
- Single bowl under mounted sink and mixer tap.
- Feature lighting in selected areas.
- Note: Upgrade options available at additional cost, subject to build programme. Appliances will be Bosch or similar.
BATHROOM, EN-SUITE AND CLOAKROOMS
- Carefully designed bathrooms, en-suites and cloakrooms maximising space and function with larger separate shower cubicles in selected rooms.
- Sanitary ware from the designer Swiss company Laufen and brassware from Hansgrohe or similar.
- Wall hung wash hand basin and toilets with concealed cistern and flush touch mechanisms.
- Built in baths with flush touch mechanisms (built in baths have tiled bath panel with removable access panel).
- Thermostatically controlled showers with glass shower screens (Fixed and sliding options depending on room settings).
- Shaver and electric tooth brush points in main bathroom and en suites.
- Choice of tiling to selected walls and floor and from the specified range (Included in purchase price).
- MVHR extraction in bathrooms and en-suites.
- Toilet roll holders and towel rails in each room.
GARDEN
- A mix of timber, post & rail and slat fencing ranging in height from 900mm – 1800mm with some native hedging in selected homes.
- Lawned gardens, monoblock driveways and decorative paving to paths and patio areas.
- Timber decked patio area.
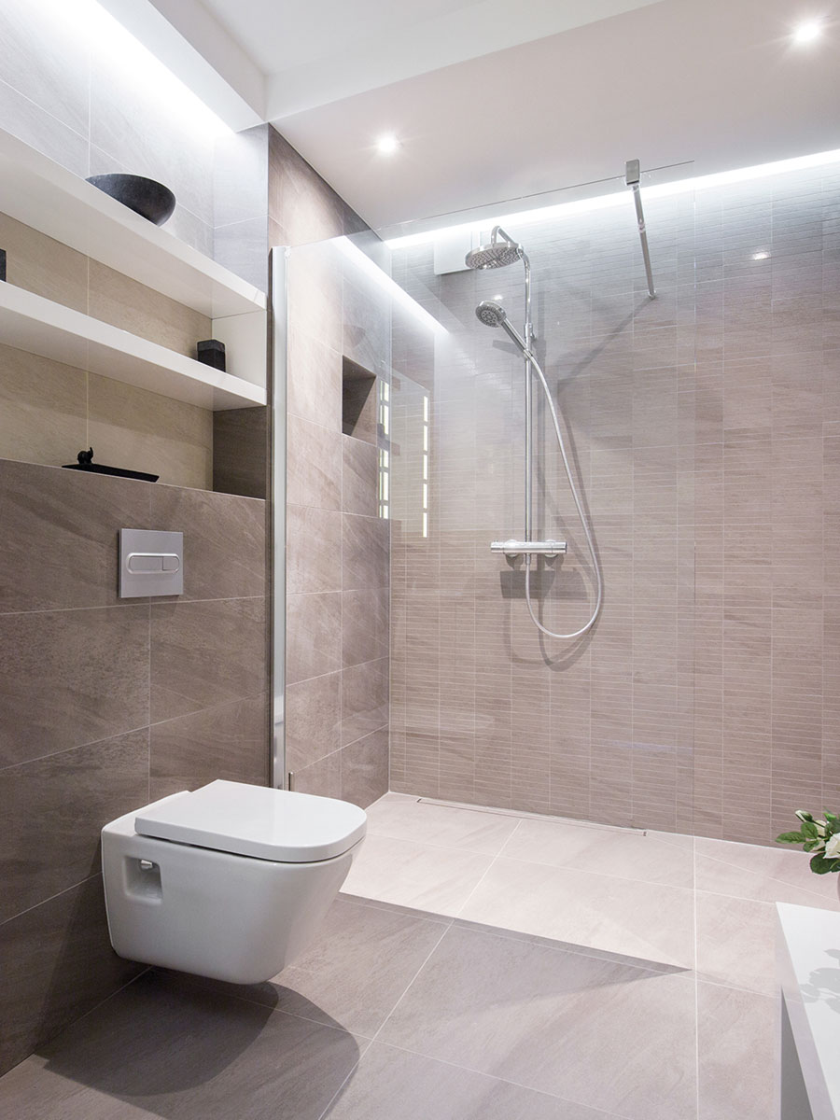
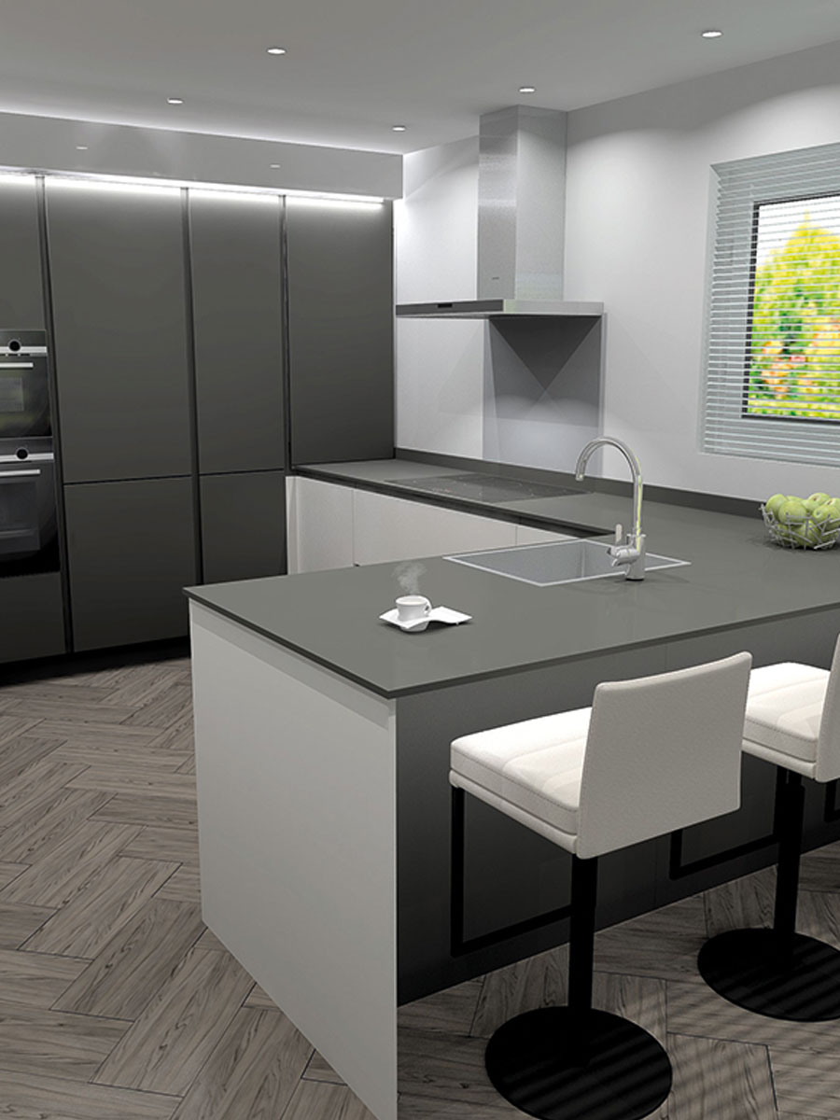
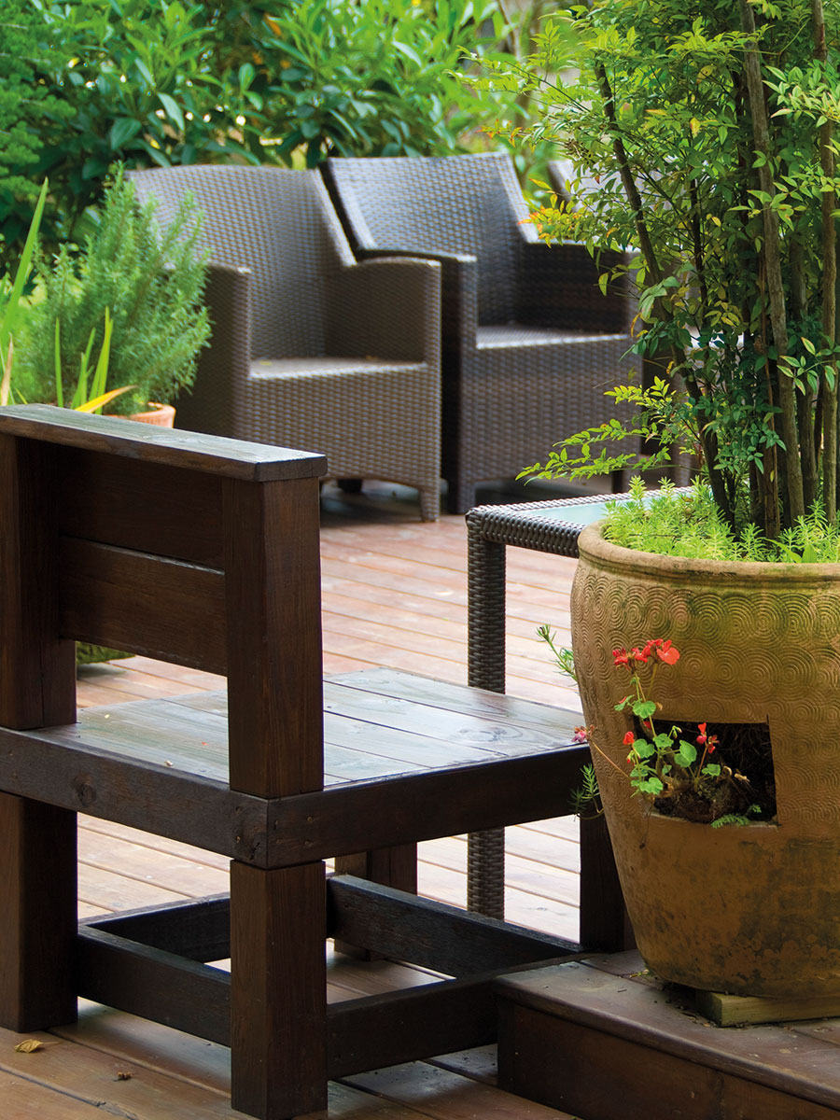
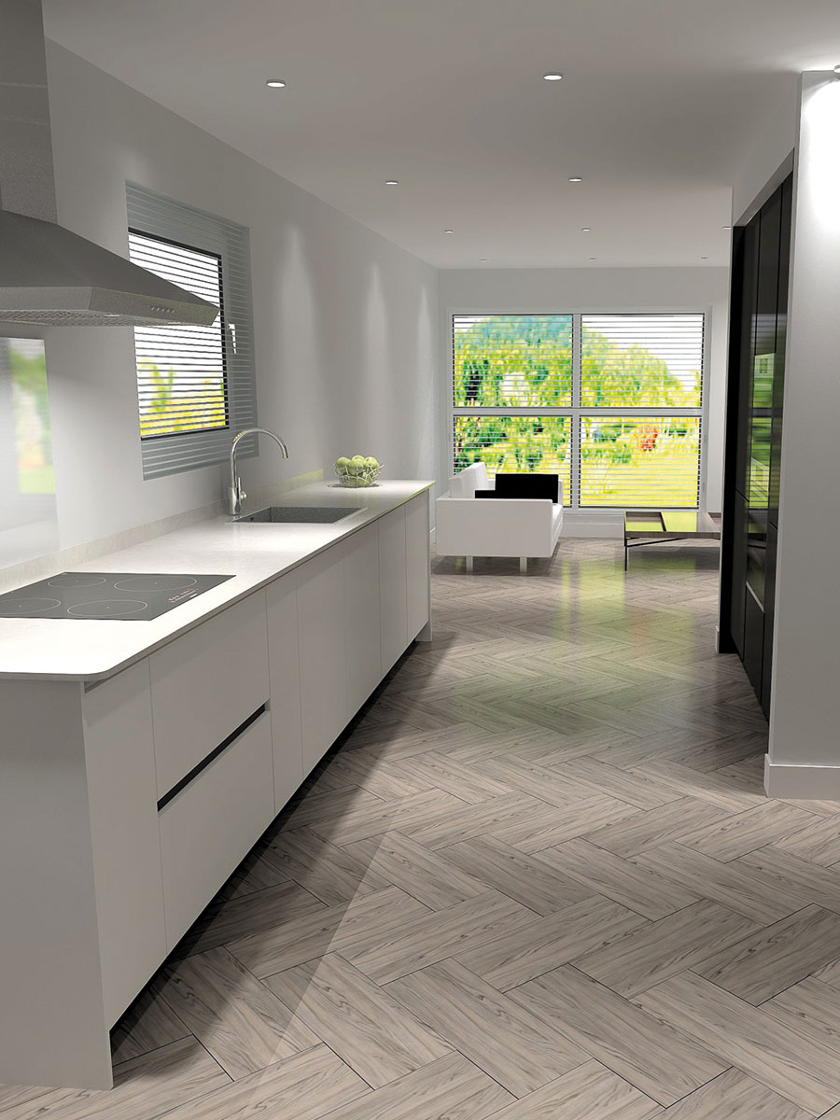
Interior images are for illustration purposes only and although all care has been undertaken to represent the final finishes and colours, the finished homes may have variations to that shown.
Apartments Specification
EXTERIOR
- High-performance, energy efficient, SIPS construction.
- Building elevations combine a selection of materials including stone, composite panel, Sto render system with picture frame feature surrounds and base course.
- Solar panels: 1kw – 3kw panel output (per flat).
- Integrated entrance canopy with featured downlighting.
- Marley Modern or equivalent concrete interlocking roof tiles.
- Maintenance free composite panel, facia and soffit boards.
- Triple-glazed, aluclad secured by design, windows and external doors.
- Triple-glazed roof windows in selected units.
- Marley deep flow or similar black UPVC rainwater gutters and downpipes.
- Feature, wall mounted up and down lighters at door positions around the building.
- Doorbell and wall mounted letter box.
- 10 year structural warranty, including 2 years builder defects policy.
INTERIOR SPECIFICATION
- Feature, vaulted ceilings in penthouse apartments with approx 4m height to the apex.
- App controlled whole-house mechanical, ventilation heat recovery system (MVHR).
- Gas central heating throughout.
- Modern radiators in all rooms (heated towel rails in bathrooms and en-suites).
- Alarm system.
- Mains powered, interlinked smoke/heat detectors throughout. C02 sensor on boilers.
- Solid core, white painted, seven panel doors to all rooms, including wardrobes (hanging rail in wardrobes).
- Chrome/brushed stainless steel handles and hinges.
- White painted finish throughout to all walls, ceilings and woodwork.
- White electrical sockets and switches, some with USB.
- Recessed, low-energy, LED lighting in all rooms.
- TV and telephone points in selected rooms.
BALCONIES
- To all apartments with glass balustrades.
KITCHEN AND UTILITY ROOM
- A range of stunning German kitchens, carefully designed (choice of colours and finishes). Subject to build programme.
- Soft close hinges and drawers, with rigid built carcases.
- Slim line laminate worktops.
- Built in appliances including oven, induction hob and extractor canopy.
- Integrated appliances including washing machine, condensing tumble dryer, refrigerator and freezer.
- Single bowl sink and mixer tap.
- Feature lighting in selected areas.
- Note: Upgrade options available at additional cost, subject to build programme.
BATHROOM, EN-SUITE AND CLOAKROOMS
- Carefully designed bathrooms and en-suites maximising space and function with larger separate shower cubicles in selected rooms.
- Designer sanitary ware.
- Wall hung wash hand basin and toilets with concealed cistern and flush touch mechanisms.
- Built in baths with flush touch mechanisms (built in baths have tiled bath panel with removable access panel).
- Thermostatically controlled showers with glass shower screens (Fixed and sliding options depending on room settings).
- Choice of tiling to selected walls and floor and from the specified range (Included in purchase price).
- MVHR extraction in bathrooms and en-suites.
- Toilet roll holders and towel rails in each room.
COMMON AREAS / PARKING
- Well lit and decorated throughout including fitted carpet and vinyl floor coverings.
- One allocated parking space per apartment plus additional visitor spaces.
- Communal bin store.
- Fire suppression system in communal areas and each apartment.
Register Your Interest
For further details and to register interest please contact:

27 Whytescauseway, Kirkcaldy, Fife, KY1 1XF
Tel: 01592 730268
Email: kirktonlea@countrywide.co.uk
These particulars are for guidance only. They are prepared and issued in good faith and are intended to give a fair description of the property but do not constitute part of an offer or contract. Any description or information given should not be relied on as a statement or representation of fact or that the property or its services are in good condition. Any reference to alterations to, or use of, any part of the property is not a statement that any necessary planning, building regulations or other consent has been obtained. These matters must be verified by any intending purchaser. Neither Sips Homes, Slater Hogg & Howison or Countrywide accept responsibility for any error these particulars may contain however caused. Any intending purchaser must therefore satisfy themselves by inspection or otherwise as to their correctness. All photographs shown are indicative of the quality and style of the Development and location, and do not necessarily represent the actual fittings and furnishings at this Development. All interested parties should consult the Sales Executive for the most up-to-date information. All plan dimensions shown are based on maximum measurements.


Crossway, Donibristle Industrial Estate, Dalgety Bay, Fife, KY11 9J
Phone: 01383 823995
Email: info@sipshomes.com
© Sips Homes Ltd ~ Website Design by Redwing Creative
